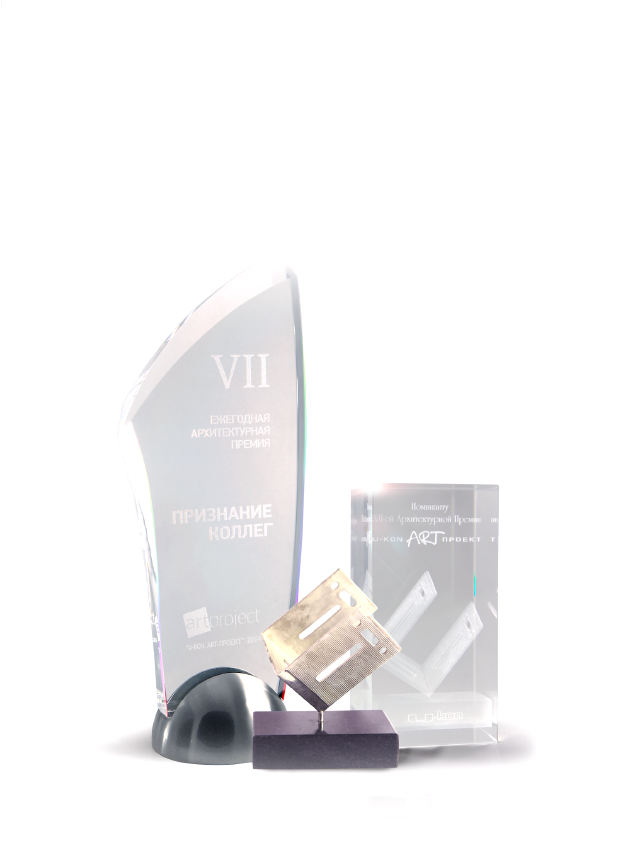23A Korolyova Street
2014
Belgorod
SANTA MONICA Fitness Center
modular parametric
panels
panels
The project's primary engineering objective is to optimize production costs and time while upholding intricate geometry and aesthetic requirements
About the project
The Santa Monica Fitness Center became the first building with a facade designed using parametric design technology with a triangular pattern
The project served as a proving ground for the development and testing of our exclusive system of triangular panels with a chaotic design and concealed fastenings, known as "M-CAS." Since then, this system has been implemented in a number of other projects
The architectural image is based on a pseudo-volumetric structure made of flat composite panels. The effect of depth is achieved by geometry and color
M-CAS
material
Objectives
Aluminum composite 0.4 x 4 x 0.4 mm
To implement a complex triangular ornament
To reduce manufacturing and installation times
To reduce the cost of materials without sacrificing aesthetics
To guarantee a 20-year lifespan for the facade
Engineering solutions
Engineering solutions
optimization
Parametric pseudo-volume
05
04
03
02
M-CAS parametric design
01
Parametric design “M-CAS”
We developed a script for AutoCAD that automatically generates cassette layouts, markings, G-code, and optimized cutting
The technique of securing panels with minimal seams and hidden fasteners, as well as the meticulously designed hanging system, allowed for the implementation of this solution for interior cladding in further projects
M-CAS technology enabled the replacement of the facade cladding material while preserving the joints' visual integrity and cutting costs by 45%
Triangular aluminum composite panels
The 3D pyramid visual effect was achieved through parametric calculation of a pattern consisting of 4 shades of gray. This approach permitted the creation of a complex visual image while reducing the weight and cost of the structure
Seam thickness is < 10 mm; load is transferred to the aluminum subsystem via a concealed hook
Production features
and solutions
and solutions
Production features
and solutions
and solutions
The alignment of the ornamental lines was confirmed by a full-scale bench assembly in the assembly hall (1:1)
1:1
The production and installation cycle is reduced by 50% compared to the traditional adhesive-based HPL facade installation method
50%
By using a better cutting pattern, waste decreased by 8% and the cutting/drilling cycle time was reduced
8%
The technology ensured the convergence of the pattern lines, forming a single canvas without breaks or misalignments
M-CAS
RESULT
RESULT

The facade has been in use since 2014, and its geometric and visual state meets the original control measurements
The project was recognized with the U-kon ART PROJECT award, securing first place in the "Sports Buildings" category and the principal prize, "Facade Community Choice," as the top building according to the results of a vote by 300 market experts

